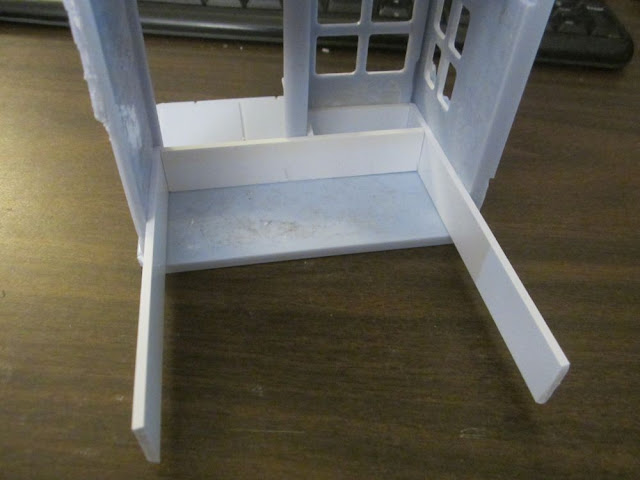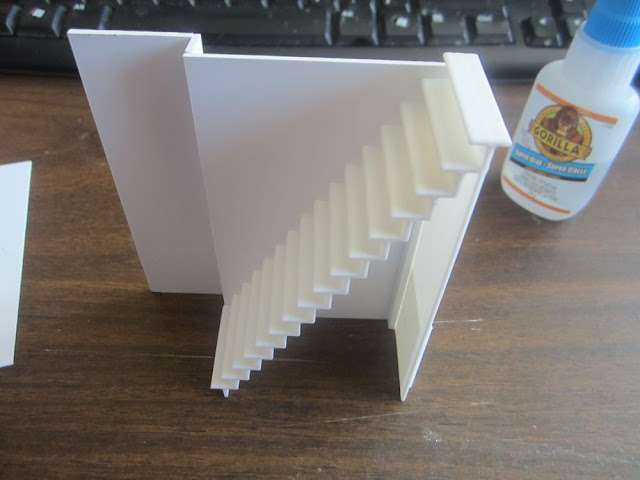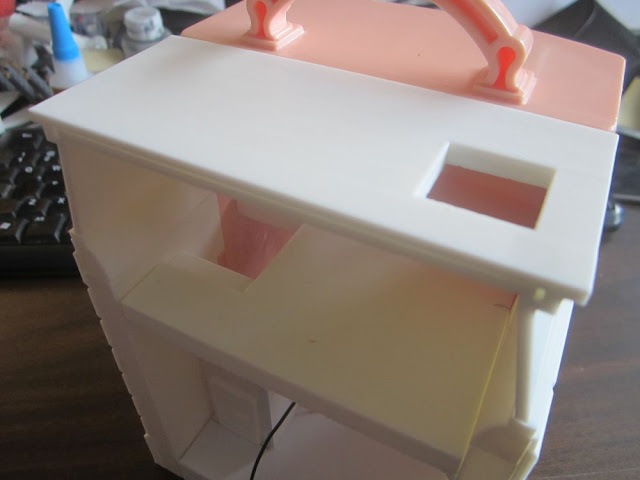Today we have two more buildings converted from a toy that I got from the
thrift store.
Silk doesn't appear sure about the possibilities in this one.
The first step is to dismantle everything.
For the first building, I added a floor to make the windows a more reasonable
height.
Printed the first section of outer wall. I found that the wall details
come out better if I print the wall vertically. Unfortunately, at the
time I had to limit the height of each section as my Z axis would get a little
wonky after about 5cm.
With interlocking bits.
Assembled wall sections.
I ran out of the grey filament and had to switch to white.
And the other side.
A tile-inscribed styrene sheet for the lower floor.
Upper floor and an LED for lighting.
A plain upper floor as I'm thinking of adding some carpeting.

A large Lego door at the new height required some steps.

Lego doors all around. I wouldn't want to live in this apartment, with
the only access being a ladder (still to be added).

That's about as far as I've gotten on that build. For the other
building, I printed a whole new front, with space for more Lego doors.
And with the front in place.
It's a tattoo parlour. Bonus points if you know what movie this is a
reference to.
Extending the floor a bit.
Printed a design for the ceiling, and on the right is a simple sheet of
styrene plastic.
Sketching out the location of the stairs.
I wasn't a fan of the molded-on lamppost.
So I covered it up with a wall.
Before I finally bought some spring clamps. They're a marked
improvement.
Printed some stairs.
Gluing on the ceiling and upper floor.
Added some 1/4 round styrene strips for crown moulding.
Starting to come together.
I decided to add some lighting.
Which necessitated the brute force removal of some of the plastic floor for
the light to slide into place.
The light and wires.
Chimney and fireplace.
Upper ceiling and roof extension.
Upper ceiling in place.
And the roof extension.
Starting to look like something.
Fireplace installed. The wires need sorting out.
Primed and ready for painting. Now I just have to wait for the
painting faerie to smack me upside the head with inspiration.





































No comments:
Post a Comment